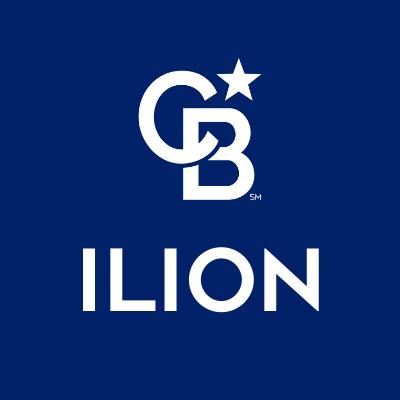$271,000
$264,900
2.3%For more information regarding the value of a property, please contact us for a free consultation.
102 Hedgewood PL Utica, NY 13502
4 Beds
2 Baths
1,500 SqFt
Key Details
Sold Price $271,000
Property Type Single Family Home
Sub Type Single Family Residence
Listing Status Sold
Purchase Type For Sale
Square Footage 1,500 sqft
Price per Sqft $180
MLS Listing ID S1635580
Sold Date 11/10/25
Style Cape Cod
Bedrooms 4
Full Baths 2
Construction Status Existing
HOA Y/N No
Year Built 1952
Annual Tax Amount $3,508
Lot Dimensions 55X149
Property Sub-Type Single Family Residence
Property Description
Welcome to 102 Hedgewood Place, a charming Cape Cod residence nestled in a quiet and desirable neighborhood in Deerfield, NY. This meticulously maintained home features a blend of modern comforts and classic charm. The main floor boasts an inviting living room with ample natural light, perfect for relaxation and entertaining. The open layout seamlessly connects to the dining area and kitchen, creating a warm and welcoming atmosphere. To complete the main floor, there are 2 other bedrooms and a full bathroom. The second floor boasts a large primary bedroom for your own private retreat. To complete the upstairs, there is an additional full bedroom and bathroom. Outside, you will find a deck ideal for cooking, outdoor dining, and relaxing in the sunshine and fresh air. The home has been remodeled with many updates including flooring repainting, replacement windows, and a sliding door (to be installed this coming week), new siding, kitchen island with granite. Home is situated in a peaceful neighborhood, conveniently located near schools, parks, shopping, and dining options…all move-in ready!
Location
State NY
County Oneida
Area Deerfield-303200
Direction Off cosby or off Walker rd Utica
Rooms
Basement Full
Main Level Bedrooms 2
Interior
Interior Features Ceiling Fan(s), Granite Counters, Country Kitchen, Kitchen Island, Library, Sliding Glass Door(s)
Heating Gas, Forced Air
Flooring Hardwood, Laminate, Varies
Fireplace No
Appliance Dryer, Dishwasher, Gas Oven, Gas Range, Gas Water Heater, Microwave, Refrigerator, Washer
Exterior
Exterior Feature Blacktop Driveway, Deck
Parking Features Attached
Garage Spaces 1.0
Utilities Available Sewer Connected, Water Connected
Roof Type Asphalt
Handicap Access Low Threshold Shower
Porch Deck
Garage Yes
Building
Lot Description Corner Lot, Rectangular, Rectangular Lot
Story 2
Foundation Other, See Remarks
Sewer Connected
Water Connected, Public
Architectural Style Cape Cod
Level or Stories Two
Structure Type Frame,Vinyl Siding
Construction Status Existing
Schools
Elementary Schools Deerfield Elementary
Middle Schools Whitesboro Middle
High Schools Whitesboro High
School District Whitesboro
Others
Senior Community No
Tax ID 303200-307-010-0005-047-000-0000
Acceptable Financing Cash, Conventional, FHA, VA Loan
Listing Terms Cash, Conventional, FHA, VA Loan
Financing Conventional
Special Listing Condition Standard
Read Less
Want to know what your home might be worth? Contact us for a FREE valuation!

Our team is ready to help you sell your home for the highest possible price ASAP
Bought with Coldwell Banker Faith Properties






