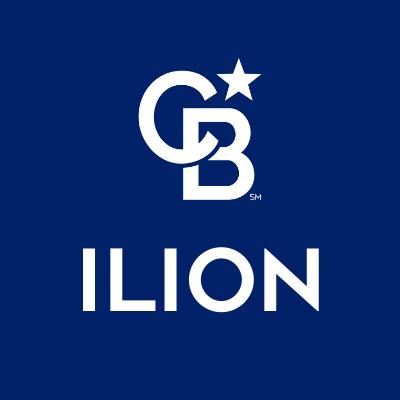$210,900
$199,900
5.5%For more information regarding the value of a property, please contact us for a free consultation.
1216 Crestview AVE Utica, NY 13502
2 Beds
1 Bath
950 SqFt
Key Details
Sold Price $210,900
Property Type Single Family Home
Sub Type Single Family Residence
Listing Status Sold
Purchase Type For Sale
Square Footage 950 sqft
Price per Sqft $222
Subdivision Burton Manor
MLS Listing ID S1625853
Sold Date 10/17/25
Style Ranch
Bedrooms 2
Full Baths 1
Construction Status Existing
HOA Y/N No
Year Built 1958
Annual Tax Amount $3,421
Lot Size 8,563 Sqft
Acres 0.1966
Lot Dimensions 70X122
Property Sub-Type Single Family Residence
Property Description
Proudly presenting this stunning 2-bedroom, 1-bath home that has been fully remodeled from top to bottom—offering the feel of new construction at an incredible price. Every detail has been updated, including new walls, fbeautiful fixtures, fresh paint, all new utilities, a brand-new furnace, new tankless water heater, and central air conditioning. The gorgeous kitchen features brand-new appliances and modern design, while the luxurious bathroom boasts radiant heated floors and a heated towel rack for ultimate comfortEnjoy an abundance of natural light in the bright, airy living spaces. The home sits on a private lot, and an additional adjoining lot is available, offering the opportunity for a spacious yard or future expansion. For added convenience, the seller is open to including furnishings—making this home truly turn-key. All this for just $199,900! Make your appointment before this is gem is sold.
Location
State NY
County Oneida
Community Burton Manor
Area Utica-City-301600
Rooms
Main Level Bedrooms 2
Interior
Interior Features Breakfast Area, Eat-in Kitchen, Furnished, Separate/Formal Living Room, Kitchen Island, Solid Surface Counters, Bedroom on Main Level, Main Level Primary
Heating Gas, Forced Air
Cooling Attic Fan, Central Air
Flooring Luxury Vinyl
Furnishings Furnished
Fireplace No
Appliance Dryer, Dishwasher, Electric Cooktop, Exhaust Fan, Electric Oven, Electric Range, Gas Water Heater, Refrigerator, Range Hood, Washer
Laundry Main Level
Exterior
Exterior Feature Blacktop Driveway, Fully Fenced, Patio
Parking Features Attached
Garage Spaces 1.0
Fence Full
Utilities Available Electricity Connected, Sewer Connected, Water Connected
Roof Type Asphalt
Porch Patio
Garage Yes
Building
Lot Description Rectangular, Rectangular Lot, Residential Lot
Story 1
Foundation Slab
Sewer Connected
Water Connected, Public
Architectural Style Ranch
Level or Stories One
Structure Type Spray Foam Insulation,Vinyl Siding,Pre-Cast Concrete,PEX Plumbing
Construction Status Existing
Schools
School District Utica
Others
Senior Community No
Tax ID 301600-307-016-0003-026-000-0000
Acceptable Financing Cash, Conventional, FHA, VA Loan
Listing Terms Cash, Conventional, FHA, VA Loan
Financing Conventional
Special Listing Condition Standard
Read Less
Want to know what your home might be worth? Contact us for a FREE valuation!

Our team is ready to help you sell your home for the highest possible price ASAP
Bought with Coldwell Banker Faith Properties






