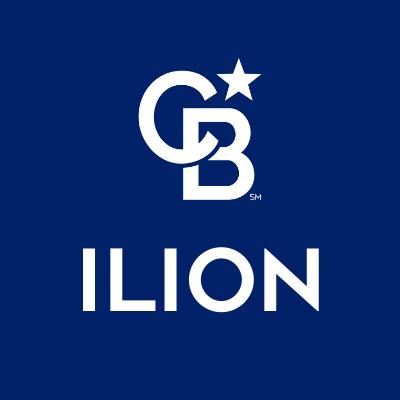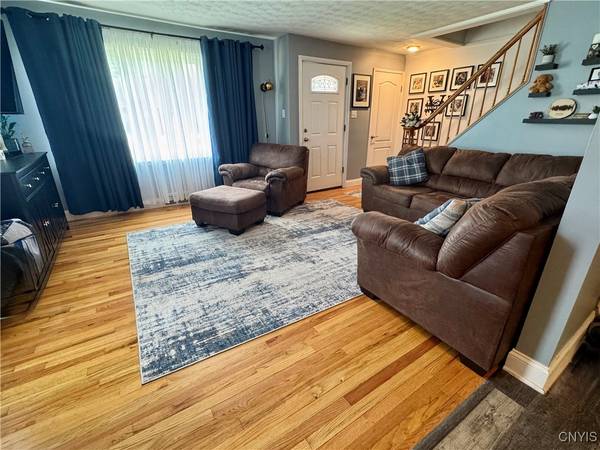$260,000
$234,900
10.7%For more information regarding the value of a property, please contact us for a free consultation.
119 Marnie ST Utica, NY 13502
4 Beds
2 Baths
1,354 SqFt
Key Details
Sold Price $260,000
Property Type Single Family Home
Sub Type Single Family Residence
Listing Status Sold
Purchase Type For Sale
Square Footage 1,354 sqft
Price per Sqft $192
Subdivision Trenton Heights Sec 3
MLS Listing ID S1621903
Sold Date 08/20/25
Style Cape Cod
Bedrooms 4
Full Baths 1
Half Baths 1
Construction Status Existing
HOA Y/N No
Year Built 1955
Annual Tax Amount $3,278
Lot Size 8,450 Sqft
Acres 0.194
Lot Dimensions 65X130
Property Sub-Type Single Family Residence
Property Description
Charming Cape Cod in the Heart of Deerfield – 119 Marnie St. Welcome home to this beautifully maintained 4 bedroom 1.5 bathroom Cape Cod style home in the highly sought-after Deerfield Elementary/Whitesboro School district. Nestled on a quiet, friendly street, this move-in-ready home combines classic charm with modern updates. Step inside to find a recently updated kitchen featuring granite counter tops, newer appliances and plenty of cabinet space—perfect for home-cooked meals and entertaining. Both bathrooms have been thoughtfully updated with stylish finishes to match today's tastes. The home boasts a full basement offering a blank canvas for your dream rec room, home gym, or additional living space. A two-stall garage provides ample storage and convenience. Outside, enjoy your fully fenced backyard —ideal for pets, kids, and gatherings. Relax around the fire pit on cool evenings or take advantage of the storage shed for tools and lawn equipment. A public playground/park just up the street adds to the family-friendly feel of this wonderful location. Don't miss your chance to own a well-cared-for home in a fantastic school district with plenty of updates already done. Schedule your showing today.
Location
State NY
County Oneida
Community Trenton Heights Sec 3
Area Deerfield-303200
Direction Trenton Rd to Tarlton to Pauline to Marnie
Rooms
Basement Full
Main Level Bedrooms 2
Interior
Interior Features Ceiling Fan(s), Eat-in Kitchen, Granite Counters, Window Treatments, Main Level Primary
Heating Gas, Forced Air
Flooring Carpet, Hardwood, Varies, Vinyl
Fireplace No
Window Features Drapes
Appliance Dryer, Electric Oven, Electric Range, Disposal, Gas Water Heater, Microwave, Refrigerator, Washer
Laundry In Basement
Exterior
Exterior Feature Concrete Driveway, Fully Fenced, Private Yard, See Remarks
Parking Features Attached
Garage Spaces 2.0
Fence Full
Utilities Available Sewer Connected, Water Connected
Roof Type Asphalt
Garage Yes
Building
Lot Description Irregular Lot, Residential Lot
Foundation Block
Sewer Connected
Water Connected, Public
Architectural Style Cape Cod
Additional Building Shed(s), Storage
Structure Type Vinyl Siding
Construction Status Existing
Schools
Elementary Schools Deerfield Elementary
School District Whitesboro
Others
Senior Community No
Tax ID 303200-307-005-0003-052-000-0000
Acceptable Financing Cash, Conventional, FHA, VA Loan
Listing Terms Cash, Conventional, FHA, VA Loan
Financing Cash
Special Listing Condition Standard
Read Less
Want to know what your home might be worth? Contact us for a FREE valuation!

Our team is ready to help you sell your home for the highest possible price ASAP
Bought with River Hills Properties LLC Barn





