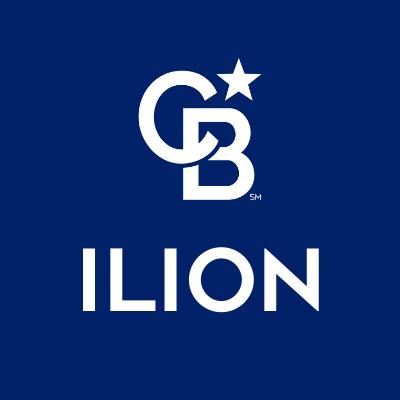$125,000
$134,900
7.3%For more information regarding the value of a property, please contact us for a free consultation.
9 Sunrise Blvd E Rome, NY 13440
3 Beds
2 Baths
1,568 SqFt
Key Details
Sold Price $125,000
Property Type Manufactured Home
Sub Type Manufactured Home
Listing Status Sold
Purchase Type For Sale
Square Footage 1,568 sqft
Price per Sqft $79
MLS Listing ID S1613470
Sold Date 08/26/25
Style Manufactured Home,Mobile Home
Bedrooms 3
Full Baths 2
Construction Status Existing
HOA Y/N No
Land Lease Amount 618.0
Year Built 2004
Lot Dimensions 60X60
Property Sub-Type Manufactured Home
Property Description
Charming Doublewide in Camelot Village – A Home with Pride of Ownership!
Nestled in the desirable Camelot Village, this impeccably maintained 2004 Titan doublewide offers modern comfort and worry-free living! Purchased in 2009, this 3-bedroom, 2-bathroom home boasts a wealth of recent upgrades, reflecting true pride of ownership. Enjoy a new Trek Deck with a retractable awning, perfect for outdoor relaxation. A new roof (2018) protects the home and the detached 1-stall garage with a work area. Recent upgrades include a high-efficiency furnace and AC unit (2021), a new washing machine (2024), and new front gutters (2025). Inside, you'll find new kitchen lighting, new windows throughout, and a renovated master bath floor (2017). Stay comfortable year-round with natural gas forced air heat and enjoy surround sound from the CD player in the master bedroom and open living area. A large, wired shed on a concrete pad offers ample storage, and the property is fully insulated underneath for energy efficiency. Relax on the inviting front porch and make this meticulously cared-for property your own! Buyer subject to Camelot Village application and approval. Lot is portion of tax ID 274.000-1-21.1. The lot size is an estimate.
Location
State NY
County Oneida
Area Westmoreland-306800
Direction From Rome, take RT 233 South to Camelot Village on the right hand side. It is the second right hand off of Sunrise Blvd East.
Rooms
Main Level Bedrooms 3
Interior
Interior Features Breakfast Area, Cathedral Ceiling(s), Separate/Formal Dining Room, Eat-in Kitchen, Kitchen Island, Kitchen/Family Room Combo, Bath in Primary Bedroom, Main Level Primary
Heating Gas, Wood, Forced Air
Cooling Central Air
Flooring Laminate, Varies
Fireplaces Number 1
Fireplace Yes
Appliance Dryer, Dishwasher, Gas Oven, Gas Range, Gas Water Heater, Microwave, Refrigerator, Washer
Laundry Main Level
Exterior
Exterior Feature Awning(s), Blacktop Driveway, Deck
Parking Features Detached
Garage Spaces 1.0
Utilities Available Electricity Connected, High Speed Internet Available, Sewer Connected, Water Connected
Roof Type Asphalt
Porch Covered, Deck, Porch
Garage Yes
Building
Lot Description Rectangular, Rectangular Lot
Story 1
Foundation Other, See Remarks, Slab
Sewer Connected
Water Connected, Public
Architectural Style Manufactured Home, Mobile Home
Level or Stories One
Additional Building Shed(s), Storage
Structure Type Frame,Vinyl Siding
Construction Status Existing
Schools
School District Westmoreland
Others
Senior Community No
Tax ID 306800-274-000-0001-021-001-0000
Acceptable Financing Cash, Conventional, FHA, USDA Loan, VA Loan
Listing Terms Cash, Conventional, FHA, USDA Loan, VA Loan
Financing Cash
Special Listing Condition Standard
Read Less
Want to know what your home might be worth? Contact us for a FREE valuation!

Our team is ready to help you sell your home for the highest possible price ASAP
Bought with Coldwell Banker Faith Properties





