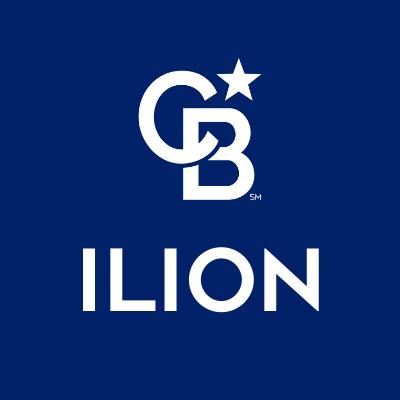$292,000
$299,000
2.3%For more information regarding the value of a property, please contact us for a free consultation.
213 Washington DR New Hartford, NY 13413
4 Beds
2 Baths
1,560 SqFt
Key Details
Sold Price $292,000
Property Type Single Family Home
Sub Type Single Family Residence
Listing Status Sold
Purchase Type For Sale
Square Footage 1,560 sqft
Price per Sqft $187
Subdivision Bon Air Estates Re-Sub
MLS Listing ID S1610469
Sold Date 08/20/25
Style Cape Cod
Bedrooms 4
Full Baths 2
Construction Status Existing
HOA Y/N No
Year Built 1959
Annual Tax Amount $3,842
Lot Size 0.381 Acres
Acres 0.3811
Lot Dimensions 83X200
Property Sub-Type Single Family Residence
Property Description
Welcome to 213 Washington Drive—a delightful 4-bedroom, 2-bath cape, offering storybook curb appeal and a warm, inviting presence, this home is ready for its next chapter just in time for summer.
Step inside and discover a bright, flexible layout that offers comfort and convenience, including two full bathrooms and plenty of space for all your happily-ever-afters. The first-floor bedrooms provide versatility for guests, a home office, or even a cozy den.
Outside, the oversized backyard is your own private kingdom—perfect for summer gatherings, backyard barbecues, or simply soaking up the sunshine. The large deck is made for relaxing mornings with coffee or evening chats under the stars. And with an attached garage, you'll enjoy ease and functionality every day.
Moments to all needed conveniences, this home brings a little magic to everyday living. Whether you're dreaming of peaceful summer days or hosting friends and family, this home is ready to make your dreams come true. Your next chapter starts here!
Location
State NY
County Oneida
Community Bon Air Estates Re-Sub
Area New Hartford-304889
Direction From Burrstone Road turn onto Washington Drive
Rooms
Basement Full, Partially Finished, Walk-Out Access, Sump Pump
Main Level Bedrooms 2
Interior
Interior Features Ceiling Fan(s), Eat-in Kitchen, Separate/Formal Living Room, Pantry, Sliding Glass Door(s), Solid Surface Counters, Bedroom on Main Level
Heating Gas, Zoned, Baseboard, Hot Water
Cooling Zoned
Flooring Carpet, Ceramic Tile, Hardwood, Laminate, Varies
Fireplace No
Window Features Thermal Windows
Appliance Dryer, Dishwasher, Disposal, Gas Oven, Gas Range, Gas Water Heater, Refrigerator
Laundry In Basement
Exterior
Exterior Feature Blacktop Driveway, Deck, Fully Fenced
Parking Features Attached
Garage Spaces 1.0
Fence Full
Utilities Available High Speed Internet Available, Sewer Connected, Water Connected
Roof Type Asphalt
Porch Deck
Garage Yes
Building
Lot Description Rectangular, Rectangular Lot, Residential Lot
Story 2
Foundation Block
Sewer Connected
Water Connected, Public
Architectural Style Cape Cod
Level or Stories Two
Additional Building Shed(s), Storage
Structure Type Vinyl Siding
Construction Status Existing
Schools
School District New York Mills
Others
Senior Community No
Tax ID 304889-317-015-0001-004-000-0000
Acceptable Financing Cash, Conventional, FHA, VA Loan
Listing Terms Cash, Conventional, FHA, VA Loan
Financing Conventional
Special Listing Condition Standard
Read Less
Want to know what your home might be worth? Contact us for a FREE valuation!

Our team is ready to help you sell your home for the highest possible price ASAP
Bought with MVAR NONMEMBER





