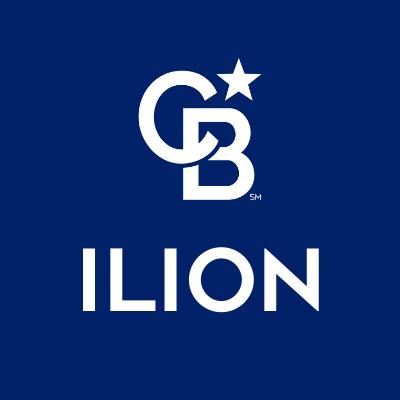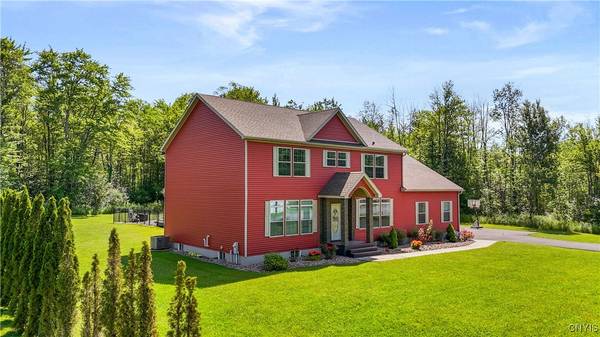$585,000
$584,900
For more information regarding the value of a property, please contact us for a free consultation.
6050 Glass Factory RD Marcy, NY 13403
5 Beds
3 Baths
2,885 SqFt
Key Details
Sold Price $585,000
Property Type Single Family Home
Sub Type Single Family Residence
Listing Status Sold
Purchase Type For Sale
Square Footage 2,885 sqft
Price per Sqft $202
Subdivision Delahunt Heights
MLS Listing ID S1619448
Sold Date 08/18/25
Style Colonial,Two Story
Bedrooms 5
Full Baths 3
Construction Status Existing
HOA Y/N No
Year Built 2017
Annual Tax Amount $9,379
Lot Size 0.670 Acres
Acres 0.67
Lot Dimensions 125X233
Property Sub-Type Single Family Residence
Property Description
Enchanting 2-Story Colonial with Pool, Deck & Custom Kitchen – Includes Adjacent Vacant Lot
Step into timeless charm and modern comfort in this beautifully updated two-story Colonial, built in 2017 and thoughtfully upgraded in 2022. Set on a spacious lot framed by mature trees, this home offers privacy, elegance, and room to relax.
The classic exterior features durable vinyl siding with stone pillar accents and a newly paved driveway leading to a generous three-car garage. Out back, enjoy a maintenance-free Trex deck overlooking a sparkling saltwater pool, plus the Florida-style three-season room offers a light-filled retreat to enjoy the outdoors in comfort, most of the year.
Inside, the main level showcases luxury vinyl plank flooring, large formal dining room, walk-in pantry, an inviting living room with an electric fireplace and shiplap accent wall, and a stunning cherry kitchen complete with custom Amish-built cabinets, Calacatta quartz countertops, and stainless-steel appliances. A main-floor bedroom and full bath offer flexibility for a guest suite.
Upstairs, you'll find four more bedrooms, a large laundry room and two full bathrooms, including a spacious primary suite with a spa-like steam shower and oversized windows offering serene views of the private lot.
The basement offers a rare 9-foot ceiling height, a walkout directly into the garage, and endless potential for future living space, a gym, or a workshop.
– Custom Amish-built cherry kitchen (2022)
– Calacatta quartz countertops
– Renovated bathrooms
– Whole-home luxury vinyl plank flooring
– Spa-style steam shower in primary suite
Location
State NY
County Oneida
Community Delahunt Heights
Area Marcy-304400
Direction State Route 12N, Glass Factory Road exit. Residence located on the right side past Burton Manor.
Rooms
Basement Full, Walk-Out Access, Sump Pump
Main Level Bedrooms 1
Interior
Interior Features Breakfast Bar, Separate/Formal Dining Room, Separate/Formal Living Room, Guest Accommodations, Jetted Tub, Other, Quartz Counters, See Remarks, Sliding Glass Door(s), Walk-In Pantry, Bedroom on Main Level, Main Level Primary, Primary Suite, Programmable Thermostat
Heating Electric, Propane, Other, See Remarks, Zoned, Baseboard, Hot Water, Radiant
Cooling Other, See Remarks, Zoned, Central Air
Flooring Luxury Vinyl
Fireplaces Number 1
Fireplace Yes
Appliance Convection Oven, Dryer, Dishwasher, Exhaust Fan, Free-Standing Range, Gas Cooktop, Disposal, Gas Oven, Gas Range, Microwave, Oven, Propane Water Heater, Refrigerator, Range Hood, Washer
Laundry Upper Level
Exterior
Exterior Feature Blacktop Driveway, Deck, Pool, Propane Tank - Owned
Parking Features Attached
Garage Spaces 3.0
Pool Above Ground
Utilities Available High Speed Internet Available, Sewer Connected, Water Connected
Roof Type Asphalt
Porch Deck
Garage Yes
Building
Lot Description Rectangular, Rectangular Lot, Residential Lot
Story 2
Foundation Poured
Sewer Connected
Water Connected, Public
Architectural Style Colonial, Two Story
Level or Stories Two
Additional Building Other, Shed(s), Storage
Structure Type Vinyl Siding,PEX Plumbing
Construction Status Existing
Schools
School District Whitesboro
Others
Senior Community No
Tax ID 304400-279-000-0002-040-004-0000
Security Features Security System Owned
Acceptable Financing Cash, Conventional, FHA, Private Financing Available, USDA Loan, VA Loan
Listing Terms Cash, Conventional, FHA, Private Financing Available, USDA Loan, VA Loan
Financing Conventional
Special Listing Condition Standard
Read Less
Want to know what your home might be worth? Contact us for a FREE valuation!

Our team is ready to help you sell your home for the highest possible price ASAP
Bought with Coldwell Banker Faith Properties





