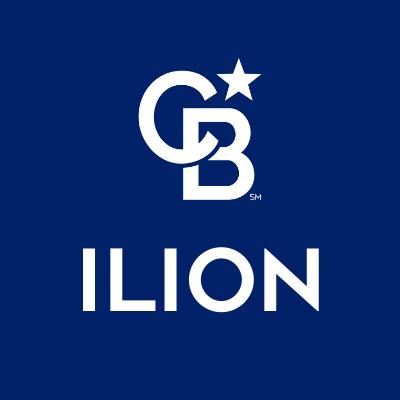$230,000
$239,900
4.1%For more information regarding the value of a property, please contact us for a free consultation.
123 Branch ST Utica, NY 13502
3 Beds
2 Baths
1,292 SqFt
Key Details
Sold Price $230,000
Property Type Single Family Home
Sub Type Single Family Residence
Listing Status Sold
Purchase Type For Sale
Square Footage 1,292 sqft
Price per Sqft $178
Subdivision Deerfield Heights
MLS Listing ID S1620396
Sold Date 08/15/25
Style Cape Cod
Bedrooms 3
Full Baths 2
Construction Status Existing
HOA Y/N No
Year Built 1940
Annual Tax Amount $4,004
Lot Size 8,407 Sqft
Acres 0.193
Lot Dimensions 50X168
Property Sub-Type Single Family Residence
Property Description
This charming 3-bedroom, 2-bath Cape Cod-style home offers the perfect combination of comfort, functionality, and style. Featuring a flexible and desirable layout, enjoy a first-floor bedroom and full bath, plus a spacious second-floor master en-suite—ideal for multi-generational living or added privacy.
You'll love the warm and inviting open floor plan, accented by beautiful Rochester hardwoods throughout the main living spaces. The first-floor laundry adds everyday convenience, while the attached garage ensures easy access and storage.
Step outside and unwind on the expansive deck, overlooking a fully fenced yard—perfect for entertaining, pets, or play. The charming front porch welcomes you home and adds extra curb appeal.
Located in a desirable area, this home truly has it all. Whether you're starting out, upsizing, or looking for flexible living space—this is the one you've been waiting for! Don't miss your opportunity—schedule your private showing today!
Location
State NY
County Oneida
Community Deerfield Heights
Area Deerfield-303200
Direction Off of Trenton Road
Rooms
Basement Full
Main Level Bedrooms 1
Interior
Interior Features Breakfast Bar, Ceiling Fan(s), Bedroom on Main Level
Heating Gas, Forced Air
Flooring Hardwood, Varies
Fireplace No
Appliance Dryer, Dishwasher, Gas Oven, Gas Range, Gas Water Heater, Refrigerator, Washer
Laundry Main Level
Exterior
Exterior Feature Blacktop Driveway, Deck
Parking Features Attached
Utilities Available Cable Available, Sewer Connected, Water Connected
Roof Type Asphalt
Porch Deck
Garage Yes
Building
Lot Description Irregular Lot, Residential Lot
Story 2
Foundation Block
Sewer Connected
Water Connected, Public
Architectural Style Cape Cod
Level or Stories Two
Structure Type Aluminum Siding,Vinyl Siding
Construction Status Existing
Schools
School District Whitesboro
Others
Senior Community No
Tax ID 303200-307-005-0006-070-000-0000
Security Features Radon Mitigation System
Acceptable Financing Cash, Conventional, FHA, VA Loan
Listing Terms Cash, Conventional, FHA, VA Loan
Financing VA
Special Listing Condition Standard
Read Less
Want to know what your home might be worth? Contact us for a FREE valuation!

Our team is ready to help you sell your home for the highest possible price ASAP
Bought with Coldwell Banker Faith Properties





