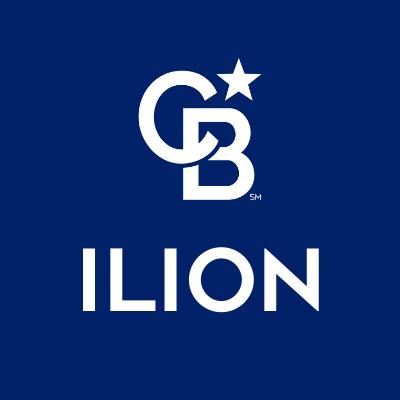$188,000
$179,900
4.5%For more information regarding the value of a property, please contact us for a free consultation.
10 Shull ST Ilion, NY 13357
3 Beds
2 Baths
1,424 SqFt
Key Details
Sold Price $188,000
Property Type Single Family Home
Sub Type Single Family Residence
Listing Status Sold
Purchase Type For Sale
Square Footage 1,424 sqft
Price per Sqft $132
Subdivision H P Whitney
MLS Listing ID S1611786
Sold Date 08/06/25
Style Two Story
Bedrooms 3
Full Baths 1
Half Baths 1
Construction Status Existing
HOA Y/N No
Year Built 1930
Annual Tax Amount $2,741
Lot Size 7,501 Sqft
Acres 0.1722
Lot Dimensions 50X150
Property Sub-Type Single Family Residence
Property Description
Just when you thought it wasn't out there... look again, brand new to the market is this quality built 3 bedroom(possible 4th) 1.5 bath home with great curb appeal with an open covered porch and a charming porch swing that adds to the aesthetically pleasing front landscaped yard while the large deep yard in the rear expands your outdoor living space to include a deck off a custom built rear mud room/storage bench area, raised garden beds with raspberry & strawberry patches & a 10x10 useful shed. Inside you'll find pristine clean inviting entry room, an eat-in kitchen with a walk-in pantry, a spacious dining room, a 1/2 bath on the 1st floor & a full bath with a laundry area on the 2nd floor. Upgrades to include a new roof & siding less than 10 yrs old, new mud room in 2023, new deck & PEX plumbing in 2022, whole house reverse osmosis water filter system in 2021, kitchen renovations in 2020 to include cabinets, recessed lighting & walk-in pantry. Additional updates such as insulation, electric, sheetrock, flooring, appliances & new fixtures also in 2020. See pics & disclosures for more details of the many features & benefits this awesome home has to offer.
Location
State NY
County Herkimer
Community H P Whitney
Area Ilion Village-German Flatts-212801
Direction W Main St to Shull St
Rooms
Basement Full, Sump Pump
Interior
Interior Features Ceiling Fan(s), Entrance Foyer, Eat-in Kitchen, Separate/Formal Living Room, Home Office, Walk-In Pantry, Workshop
Heating Gas, Forced Air
Flooring Laminate, Luxury Vinyl, Varies
Fireplace No
Window Features Thermal Windows
Appliance Dryer, Dishwasher, Electric Oven, Electric Range, Electric Water Heater, Microwave, Refrigerator, Washer, Water Purifier Owned, Water Softener Owned
Laundry Upper Level
Exterior
Exterior Feature Blacktop Driveway, Deck
Utilities Available Cable Available, Sewer Connected, Water Connected
Roof Type Metal
Porch Covered, Deck, Open, Porch
Garage No
Building
Lot Description Rectangular, Rectangular Lot, Residential Lot
Story 2
Foundation Stone
Sewer Connected
Water Connected, Public
Architectural Style Two Story
Level or Stories Two
Additional Building Shed(s), Storage
Structure Type Vinyl Siding,PEX Plumbing
Construction Status Existing
Schools
School District Central Valley
Others
Senior Community No
Tax ID 212801-119-035-0001-016-000-0000
Acceptable Financing Cash, Conventional, FHA
Listing Terms Cash, Conventional, FHA
Financing FHA
Special Listing Condition Standard
Read Less
Want to know what your home might be worth? Contact us for a FREE valuation!

Our team is ready to help you sell your home for the highest possible price ASAP
Bought with Coldwell Banker Faith Properties Il





