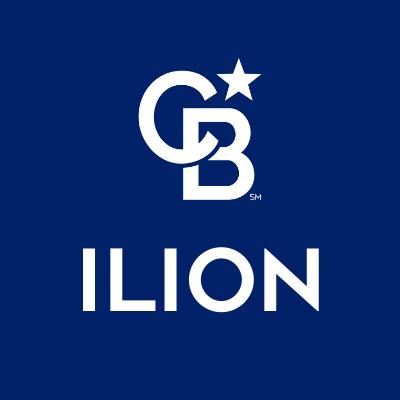$900,000
$1,100,000
18.2%For more information regarding the value of a property, please contact us for a free consultation.
576 S Shore RD Old Forge, NY 13420
4 Beds
3 Baths
3,022 SqFt
Key Details
Sold Price $900,000
Property Type Single Family Home
Sub Type Single Family Residence
Listing Status Sold
Purchase Type For Sale
Square Footage 3,022 sqft
Price per Sqft $297
MLS Listing ID S1598927
Sold Date 06/13/25
Style Cape Cod
Bedrooms 4
Full Baths 2
Half Baths 1
Construction Status Existing
HOA Y/N No
Year Built 2001
Annual Tax Amount $6,062
Lot Size 0.750 Acres
Acres 0.75
Lot Dimensions 94X361
Property Sub-Type Single Family Residence
Property Description
Enchanting year-round mountain retreat nestled on a pristine, crystal-clear lake at the end of the village. This stunning home offers a dramatic interior, breathing fireplace, a fully finished basement, additional rear storage space, multiple decks and a charming screened-in room perfect for relaxing and entertaining. It's truly a one of a kind!!
Location
State NY
County Herkimer
Area Webb-215400
Direction State Route 28 to S Shore Rd
Rooms
Basement Full, Finished
Main Level Bedrooms 2
Interior
Interior Features Ceiling Fan(s), Entrance Foyer, Eat-in Kitchen, Furnished, Separate/Formal Living Room, Granite Counters, Sliding Glass Door(s), Skylights, Natural Woodwork, Bedroom on Main Level, Loft, Programmable Thermostat
Heating Propane, Forced Air
Flooring Ceramic Tile, Hardwood, Varies
Fireplaces Number 1
Equipment Generator
Furnishings Furnished
Fireplace Yes
Window Features Leaded Glass,Skylight(s)
Appliance Dishwasher, Electric Cooktop, Exhaust Fan, Electric Oven, Electric Range, Free-Standing Range, Freezer, Disposal, Microwave, Oven, Propane Water Heater, Refrigerator, Range Hood
Laundry Main Level
Exterior
Exterior Feature Blacktop Driveway, Balcony, Deck, Porch, Patio, Propane Tank - Owned
Parking Features Attached
Garage Spaces 2.0
Utilities Available Cable Available
Waterfront Description Beach Access,Lake
Roof Type Metal
Porch Balcony, Deck, Patio, Porch, Screened
Garage Yes
Building
Lot Description Rectangular, Rectangular Lot
Story 2
Foundation Poured
Sewer Septic Tank
Water Well
Architectural Style Cape Cod
Level or Stories Two
Structure Type Log Siding,Other,Wood Siding
Construction Status Existing
Schools
School District Town Of Webb
Others
Senior Community No
Tax ID 215400-042-046-0001-004-200-0000
Acceptable Financing Cash, Conventional
Listing Terms Cash, Conventional
Financing Cash
Special Listing Condition Standard
Read Less
Want to know what your home might be worth? Contact us for a FREE valuation!

Our team is ready to help you sell your home for the highest possible price ASAP
Bought with Skinner & Assoc. Realty LLC





