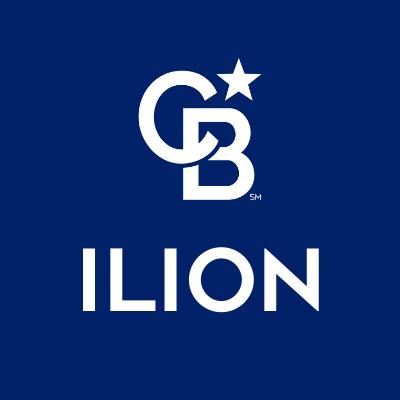$171,500
$170,000
0.9%For more information regarding the value of a property, please contact us for a free consultation.
4129 Pratts RD Munnsville, NY 13409
4 Beds
2 Baths
2,116 SqFt
Key Details
Sold Price $171,500
Property Type Single Family Home
Sub Type Single Family Residence
Listing Status Sold
Purchase Type For Sale
Square Footage 2,116 sqft
Price per Sqft $81
MLS Listing ID S1553303
Sold Date 11/12/24
Style Colonial
Bedrooms 4
Full Baths 2
Construction Status Existing
HOA Y/N No
Year Built 1900
Annual Tax Amount $1,999
Lot Size 10,890 Sqft
Acres 0.25
Lot Dimensions 48X154
Property Sub-Type Single Family Residence
Property Description
A perfect blend of modern updates and classic charm. You'll love this lovely, sizable 4 bedroom, 2 full bath (one on each floor) home with an updated kitchen featuring a live edge breakfast bar and cabinets galore. So much more than you might expect, there's a living room, formal dining room, cozy family room, den, great office, and mudroom with storage & laundry. The second story has a landing area that's the perfect
reading nook, and four nice bedrooms. Step out onto the two-level deck with retractable awning and take a look at the quiet yard and 2-stall, 2 story garage. This house has it all! Soffits and facia being repaired prior to closing. SELLERS REQUEST HiGHEST & BEST OFFERS BY 3pm Sat 7/27.
Location
State NY
County Madison
Area Eaton-252689
Direction Rt 46 to Pratts Rd. Home is located in Pratts Hollow near Rocks Rd.
Rooms
Basement Full
Interior
Interior Features Breakfast Bar, Den, Separate/Formal Dining Room, French Door(s)/Atrium Door(s), Separate/Formal Living Room, Home Office
Heating Propane, Forced Air
Flooring Carpet, Hardwood, Laminate, Varies
Fireplace No
Window Features Thermal Windows
Appliance Electric Oven, Electric Range, Electric Water Heater, Refrigerator
Laundry Main Level
Exterior
Exterior Feature Blacktop Driveway, Deck
Parking Features Detached
Garage Spaces 2.0
Utilities Available Cable Available
Roof Type Metal
Porch Deck, Open, Porch
Garage Yes
Building
Lot Description Rural Lot
Story 2
Foundation Stone
Sewer Septic Tank
Water Well
Architectural Style Colonial
Level or Stories Two
Structure Type Vinyl Siding
Construction Status Existing
Schools
High Schools Stockbridge Valley Central
School District Stockbridge Valley
Others
Senior Community No
Tax ID 252689-100-015-0001-007-000-0000
Acceptable Financing Cash, Conventional, FHA, USDA Loan, VA Loan
Listing Terms Cash, Conventional, FHA, USDA Loan, VA Loan
Financing Conventional
Special Listing Condition Standard
Read Less
Want to know what your home might be worth? Contact us for a FREE valuation!

Our team is ready to help you sell your home for the highest possible price ASAP
Bought with Coldwell Banker Faith Properties R

