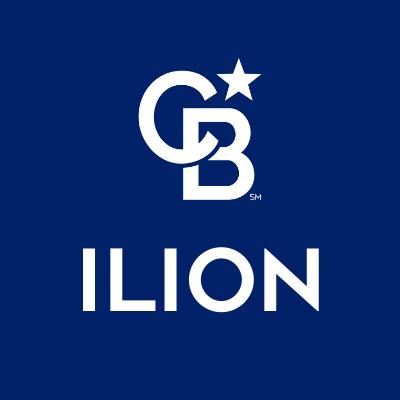$150,000
$160,000
6.3%For more information regarding the value of a property, please contact us for a free consultation.
2216 Highland AVE Utica, NY 13502
3 Beds
2 Baths
1,560 SqFt
Key Details
Sold Price $150,000
Property Type Single Family Home
Sub Type Single Family Residence
Listing Status Sold
Purchase Type For Sale
Square Footage 1,560 sqft
Price per Sqft $96
MLS Listing ID S1513924
Sold Date 01/30/24
Style Two Story
Bedrooms 3
Full Baths 2
Construction Status Existing
HOA Y/N No
Year Built 1930
Annual Tax Amount $3,579
Lot Size 3,040 Sqft
Acres 0.0698
Lot Dimensions 40X76
Property Sub-Type Single Family Residence
Property Description
This beautifully maintained property offers the perfect blend of modern convenience and historic charm. This elegant home features a spacious and open floor plan with ample natural light flooding in through large windows, creating a warm and inviting atmosphere. The kitchen is a chef's dream with granite countertops, stainless steel appliances, and plenty of cabinet space for storage. The open floor plan is perfect for gathering with family and friends. The master suite has a large walk-in closet. The additional bedrooms are generously sized and offer plenty of closet space. First floor office great if you are working from home. Corner lot with shed at the side. Conveniently located in a desirable neighborhood, this home is just minutes away from shopping, dining, and entertainment options. Large basement for storeage. All appliances convey. Solar panels on the roof reduce electric bills. Don't miss the opportunity to make this stunning property your new home. Schedule a showing today!
Location
State NY
County Oneida
Area Yorkville-Village-307005
Direction Champlin Ave to Highland Ave
Rooms
Basement Egress Windows, Full
Interior
Interior Features Ceiling Fan(s), Entrance Foyer, Home Office, Country Kitchen, Other, See Remarks, Window Treatments, Programmable Thermostat
Heating Gas, Solar, Forced Air
Flooring Hardwood, Laminate, Varies, Vinyl
Fireplace No
Window Features Drapes,Thermal Windows
Appliance Dishwasher, Exhaust Fan, Gas Oven, Gas Range, Gas Water Heater, Microwave, Refrigerator, Range Hood
Laundry In Basement
Exterior
Exterior Feature Blacktop Driveway
Utilities Available Cable Available, Sewer Connected, Water Connected
Roof Type Asphalt,Shingle
Garage No
Building
Lot Description Corner Lot
Foundation Block
Sewer Connected
Water Connected, Public
Architectural Style Two Story
Additional Building Shed(s), Storage
Structure Type Block,Concrete,Vinyl Siding,PEX Plumbing
Construction Status Existing
Schools
School District Whitesboro
Others
Senior Community No
Tax ID 307005-305-020-0003-038-000-0000
Acceptable Financing Cash, Conventional, FHA, VA Loan
Listing Terms Cash, Conventional, FHA, VA Loan
Financing Cash
Special Listing Condition Standard
Read Less
Want to know what your home might be worth? Contact us for a FREE valuation!

Our team is ready to help you sell your home for the highest possible price ASAP
Bought with Coldwell Banker Faith Properties

