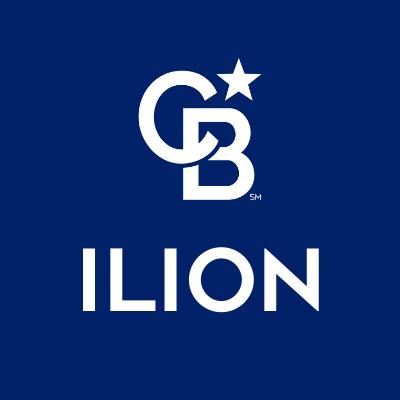$169,000
$159,000
6.3%For more information regarding the value of a property, please contact us for a free consultation.
2311 Highland AVE W Yorkville, NY 13495
2 Beds
2 Baths
1,360 SqFt
Key Details
Sold Price $169,000
Property Type Single Family Home
Sub Type Single Family Residence
Listing Status Sold
Purchase Type For Sale
Square Footage 1,360 sqft
Price per Sqft $124
MLS Listing ID S1465995
Sold Date 06/22/23
Style Ranch
Bedrooms 2
Full Baths 2
Construction Status Existing
HOA Y/N No
Year Built 1950
Annual Tax Amount $4,240
Lot Size 10,602 Sqft
Acres 0.2434
Lot Dimensions 90X117
Property Sub-Type Single Family Residence
Property Description
Come home to Yorkville! This quaint one-level living , 2BR, 2 Full Bath ranch has the extras! a beautiful enclosed three-season porch is perfect for entertaining in summer. An oversized living room featuring a gas fireplace is cozy for those cooler nights. Laundry is on the main level. You re tucked away on a quiet street, but close to shops, eateries and entertainment. Unique woodwork includes built-in shelves and nooks throughout. Updates galore! New roof 2020, New hot water tank 2017, New flooring in living room 2021, several new windows 2021! This is a sweet starter home, or perfect downsize ready for you to make your own!
Location
State NY
County Oneida
Area Yorkville-Village-307005
Direction Off of Champlin Ave
Rooms
Basement Full
Main Level Bedrooms 2
Interior
Interior Features Separate/Formal Dining Room, Entrance Foyer, Pull Down Attic Stairs
Heating Gas
Cooling Central Air
Flooring Carpet, Laminate, Varies, Vinyl
Fireplace No
Appliance Dryer, Dishwasher, Gas Cooktop, Gas Oven, Gas Range, Gas Water Heater, Microwave, Refrigerator
Laundry Main Level
Exterior
Exterior Feature Blacktop Driveway, Deck
Parking Features Detached
Garage Spaces 1.0
Utilities Available Sewer Connected, Water Connected
Roof Type Asphalt
Porch Deck, Enclosed, Porch
Garage Yes
Building
Lot Description Residential Lot
Story 1
Foundation Block
Sewer Connected
Water Connected, Public
Architectural Style Ranch
Level or Stories One
Structure Type Aluminum Siding,Steel Siding
Construction Status Existing
Schools
School District Whitesboro
Others
Senior Community No
Tax ID 307005-317-008-0001-009-000-0000
Acceptable Financing Cash, FHA, VA Loan
Listing Terms Cash, FHA, VA Loan
Financing Conventional
Special Listing Condition Standard
Read Less
Want to know what your home might be worth? Contact us for a FREE valuation!

Our team is ready to help you sell your home for the highest possible price ASAP
Bought with Coldwell Banker Faith Properties

