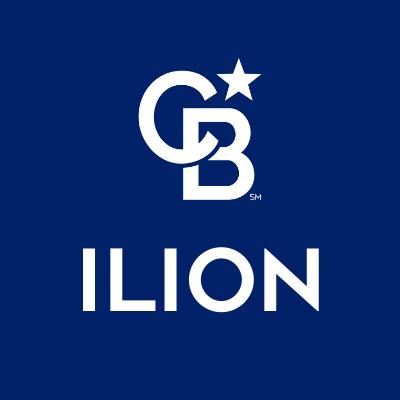$190,000
$180,000
5.6%For more information regarding the value of a property, please contact us for a free consultation.
6742 Butts RD Rome, NY 13440
5 Beds
1 Bath
1,968 SqFt
Key Details
Sold Price $190,000
Property Type Single Family Home
Sub Type Single Family Residence
Listing Status Sold
Purchase Type For Sale
Square Footage 1,968 sqft
Price per Sqft $96
MLS Listing ID S1446273
Sold Date 02/10/23
Style Cape Cod
Bedrooms 5
Full Baths 1
Construction Status Existing
HOA Y/N No
Year Built 1956
Annual Tax Amount $4,558
Lot Size 0.800 Acres
Acres 0.8
Lot Dimensions 200X175
Property Sub-Type Single Family Residence
Property Description
Country living just outside Rome, NY. Low traffic Road with no homes behind this one. We are offering a Big Double Lot. Surveyed! 2 deeds, 2 tax numbers. Each lot is 100' x 175. One lot vacant, the other has the house, garage. City Water and septic. This Cape Cod house has 5 bedrooms. 3 on the first floor and 2 on the 2nd floor. Formal Dining Room. A 2 car attached garage with double wide driveway and a 3 season addition at the rear of the home. Lots of updates, Natural Gas forced air furnace, newer vinyl windows, insulation, kitchen counter tops and more. 5 minutes to the interior of Rome, NY and 7 miles to Westmoreland and NYS Thruway Exit 32. 10 minutes on Route 365 West to Turning Stone Casino and Resort.
Location
State NY
County Oneida
Area Rome-Outside-301389
Direction In Rome, leave route 365 at Stanwix Exit. Then turn towards Route 233. Go on 233 towards Westmoreland about 1/4 mile to a right on Butts Road. Look for Sale Signs.
Rooms
Basement Full
Main Level Bedrooms 3
Interior
Interior Features Breakfast Bar, Ceiling Fan(s), Separate/Formal Dining Room, Separate/Formal Living Room, Other, Pantry, See Remarks, Main Level Primary
Heating Gas, Forced Air
Flooring Carpet, Varies
Fireplace No
Window Features Thermal Windows
Appliance Built-In Range, Built-In Oven, Dishwasher, Gas Oven, Gas Range, Gas Water Heater, Refrigerator
Laundry In Basement
Exterior
Exterior Feature Blacktop Driveway, Private Yard, See Remarks
Parking Features Attached
Garage Spaces 2.0
Utilities Available Cable Available, High Speed Internet Available, Water Connected
Waterfront Description Other,See Remarks
Roof Type Asphalt,Pitched,Shingle
Garage Yes
Building
Lot Description Agricultural, Other, Rectangular, Rectangular Lot, Rural Lot, See Remarks
Foundation Block
Sewer Septic Tank
Water Connected, Public
Architectural Style Cape Cod
Additional Building Other
Structure Type Aluminum Siding,Steel Siding
Construction Status Existing
Schools
Elementary Schools N A Walbran Elementary
High Schools Oriskany Junior-Senior High
School District Oriskany
Others
Senior Community No
Tax ID 301389-259-003-0001-005 and 006
Acceptable Financing Cash, Conventional, FHA, VA Loan
Listing Terms Cash, Conventional, FHA, VA Loan
Financing Conventional
Special Listing Condition Standard
Read Less
Want to know what your home might be worth? Contact us for a FREE valuation!

Our team is ready to help you sell your home for the highest possible price ASAP
Bought with Coldwell Banker Faith Properties R

