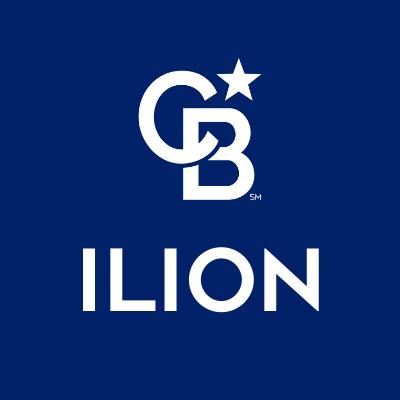$395,000
$395,000
For more information regarding the value of a property, please contact us for a free consultation.
5103 Forest Ridge DR Rome, NY 13440
3 Beds
2 Baths
2,028 SqFt
Key Details
Sold Price $395,000
Property Type Single Family Home
Sub Type Single Family Residence
Listing Status Sold
Purchase Type For Sale
Square Footage 2,028 sqft
Price per Sqft $194
MLS Listing ID S1428158
Sold Date 10/27/22
Style Ranch
Bedrooms 3
Full Baths 2
Construction Status Existing
HOA Y/N No
Year Built 2020
Annual Tax Amount $8,015
Lot Size 0.500 Acres
Acres 0.5
Lot Dimensions 119X184
Property Sub-Type Single Family Residence
Property Description
As close to NEW construction as you can possibly get without the hassle of building! This 3-year-old ranch is in pristine, move in ready condition, featuring an open floor plan and loads of beautiful natural light. Kitchen boasts gorgeous, leathered granite & a SPACIOUS island. Spectacular stone-faced gas fireplace is the perfect focal point. Private & ample-sized Master Suite located in its own wing, offers a deep soaking tub & separate shower, dual sink vanity & walk-in closet. The slider from the dining area leads to the BRAND NEW concrete patio overlooking the peaceful, tree-lined backyard, and you can count on zero traffic driving by as you relax on your covered front porch. Basement is ready for your new family/Rec room to be added with a NEW basement waterproofing system. Laundry room with plenty of storage & utility sink, and the convenient mudroom with built in cubby right off the garage round out this fabulous property. It will be a joy to retreat to this private location at the end of a busy day and still be within close proximity to all amenities. City taxes include unmetered water.
Location
State NY
County Oneida
Area Rome-Outside-301389
Direction Follow Rt 69 west toward Camden, turn right onto Gore Rd, located directly across from Rome Country Club. Beaver Creek Estates is just ahead on the left.
Rooms
Basement Full
Main Level Bedrooms 3
Interior
Interior Features Breakfast Bar, Separate/Formal Dining Room, Entrance Foyer, Eat-in Kitchen, Separate/Formal Living Room, Granite Counters, Great Room, Kitchen Island, Pantry, Sliding Glass Door(s), Window Treatments, Bedroom on Main Level, Bath in Primary Bedroom, Main Level Primary, Primary Suite
Heating Propane, Forced Air
Cooling Central Air
Flooring Hardwood, Tile, Varies
Fireplaces Number 1
Fireplace Yes
Window Features Drapes,Thermal Windows
Appliance Dishwasher, Exhaust Fan, Electric Water Heater, Gas Oven, Gas Range, Microwave, Refrigerator, Range Hood
Laundry Main Level
Exterior
Exterior Feature Blacktop Driveway, Patio, Propane Tank - Leased
Parking Features Attached
Garage Spaces 2.0
Utilities Available Cable Available, High Speed Internet Available, Water Connected
Roof Type Asphalt,Shingle
Porch Open, Patio, Porch
Garage Yes
Building
Lot Description Rectangular, Rectangular Lot, Residential Lot
Story 1
Foundation Block
Sewer Septic Tank
Water Connected, Public
Architectural Style Ranch
Level or Stories One
Structure Type Stone,Vinyl Siding,Copper Plumbing
Construction Status Existing
Schools
Elementary Schools Louis V Denti Elementary
Middle Schools Lyndon H Strough Middle
High Schools Rome Free Academy
School District Rome
Others
Senior Community No
Tax ID 301389-203-000-0001-027-005-0000
Acceptable Financing Cash, Conventional, FHA, VA Loan
Listing Terms Cash, Conventional, FHA, VA Loan
Financing Conventional
Special Listing Condition Standard
Read Less
Want to know what your home might be worth? Contact us for a FREE valuation!

Our team is ready to help you sell your home for the highest possible price ASAP
Bought with Coldwell Banker Prime Properties

