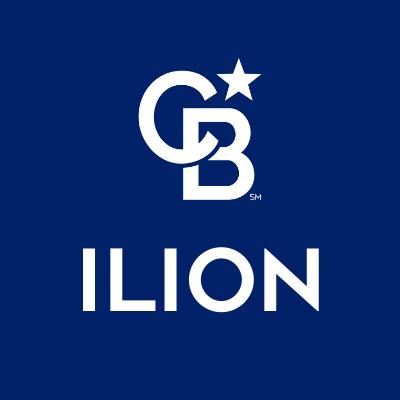$170,000
$180,000
5.6%For more information regarding the value of a property, please contact us for a free consultation.
2654 Mt Hope AVE Oneida, NY 13421
4 Beds
3 Baths
2,750 SqFt
Key Details
Sold Price $170,000
Property Type Single Family Home
Sub Type Single Family Residence
Listing Status Sold
Purchase Type For Sale
Square Footage 2,750 sqft
Price per Sqft $61
MLS Listing ID S1411441
Sold Date 09/22/22
Style Raised Ranch
Bedrooms 4
Full Baths 2
Half Baths 1
Construction Status Existing
HOA Y/N No
Year Built 1981
Annual Tax Amount $3,673
Lot Size 0.880 Acres
Acres 0.88
Lot Dimensions 152X251
Property Sub-Type Single Family Residence
Property Description
Welcome to a truly unique home, located in the wonderful rolling hills of the country side. This home has something special, it's almost completely built out of concrete, including much of the roof. The interior offers a cozy cabin feel with a tremendous amount of knotty pine wood and not 1, but 2 wood burning stoves to make it even more rustic feeling. It's open floor plan provides tons of room for entertaining and family get togethers. There are walk in closets, pantries and rooms that offer a tremendous amount of storage options. With its location at the top of a hill you can enjoy wonderful views of the valley on one side and views of Oneida lake on the other from the rear deck. Entertainment, shopping, dining, casinos/resorts and world famous fishing is all with in minutes of this property.
Location
State NY
County Madison
Area Oneida-Outside-251289
Direction Head south on S Court St toward Wemple Ln 0.9 mi Turn left onto Creek Rd 0.2 mi Slight left to stay on Creek Rd 0.5 mi Turn left onto Mt Hope Ave Destination will be on the left 0.5 mi 2654 Mt Hope
Rooms
Basement Finished
Main Level Bedrooms 4
Interior
Interior Features Separate/Formal Dining Room, Eat-in Kitchen, Separate/Formal Living Room, Country Kitchen, Kitchen/Family Room Combo, Living/Dining Room, Walk-In Pantry, Natural Woodwork, Bedroom on Main Level, Bath in Primary Bedroom, Main Level Primary, Workshop
Heating Electric, Radiant Floor
Flooring Carpet, Ceramic Tile, Laminate, Tile, Varies, Vinyl
Fireplaces Number 2
Fireplace Yes
Window Features Thermal Windows
Appliance Dryer, Dishwasher, Electric Oven, Electric Range, Electric Water Heater, Refrigerator, Washer, Water Softener Owned
Laundry Main Level
Exterior
Exterior Feature Deck, Gravel Driveway, Play Structure
Parking Features Detached
Garage Spaces 2.0
Utilities Available High Speed Internet Available
Roof Type Metal,Other,See Remarks
Porch Deck
Garage Yes
Building
Lot Description Agricultural, Rectangular, Rectangular Lot, Rural Lot
Story 2
Foundation Block
Sewer Septic Tank
Water Well
Architectural Style Raised Ranch
Level or Stories Two
Structure Type Block,Concrete
Construction Status Existing
Schools
School District Oneida
Others
Senior Community No
Tax ID 251289-045-000-0002-030-001-0000
Acceptable Financing Cash, Other, See Remarks
Horse Property true
Listing Terms Cash, Other, See Remarks
Financing Cash
Special Listing Condition Standard
Read Less
Want to know what your home might be worth? Contact us for a FREE valuation!

Our team is ready to help you sell your home for the highest possible price ASAP
Bought with COLDWELL BANKER FAITH PROPERTIES

