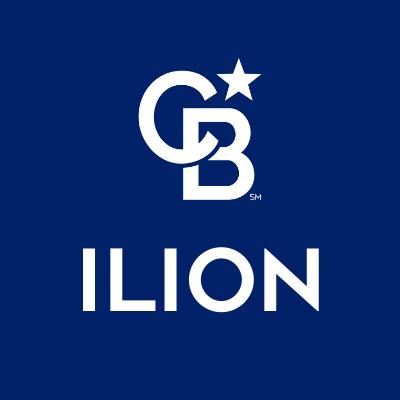$201,000
$189,900
5.8%For more information regarding the value of a property, please contact us for a free consultation.
52 Jfk LN Depew, NY 14043
2 Beds
2 Baths
1,053 SqFt
Key Details
Sold Price $201,000
Property Type Single Family Home
Sub Type Single Family Residence
Listing Status Sold
Purchase Type For Sale
Square Footage 1,053 sqft
Price per Sqft $190
Subdivision Victoria Estate Sub Pt 1
MLS Listing ID B1586648
Sold Date 04/17/25
Style Ranch
Bedrooms 2
Full Baths 1
Half Baths 1
Construction Status Existing
HOA Y/N No
Year Built 1964
Annual Tax Amount $5,768
Lot Size 5,662 Sqft
Acres 0.13
Lot Dimensions 52X105
Property Sub-Type Single Family Residence
Property Description
Maintenance free Ranch * 2 Bedroom. potential for additional room* Large Eat in Kitchen with all appliances * Ceramic Tile Floors * Sliders leading to Large Deck * Fully Finished Basement w/half bath and Washer & Dryer * lots of storage * Partially Fenced yard * Central Air * Concrete Driveway * Tear off Roof 2010. Offer deadline is 2/8/2025 by noon. Property sold "AS IS". Seller will make no repairs. No sign on property per sellers request.
Location
State NY
County Erie
Community Victoria Estate Sub Pt 1
Area Depew Village-Cheektowaga-143003
Direction Dick to Barnabas to JFK
Rooms
Basement Full, Finished, Sump Pump
Main Level Bedrooms 2
Interior
Interior Features Ceiling Fan(s), Eat-in Kitchen, Separate/Formal Living Room, Sliding Glass Door(s), Bedroom on Main Level, Convertible Bedroom
Heating Gas, Forced Air
Cooling Central Air
Flooring Carpet, Ceramic Tile, Laminate, Varies
Fireplace No
Appliance Dryer, Dishwasher, Gas Oven, Gas Range, Gas Water Heater, Microwave, Refrigerator, Washer
Laundry In Basement
Exterior
Exterior Feature Concrete Driveway, Deck, Fence
Parking Features Detached
Garage Spaces 2.0
Fence Partial
Utilities Available Electricity Connected, Sewer Connected, Water Connected
Roof Type Asphalt
Porch Deck
Garage Yes
Building
Lot Description Rectangular, Residential Lot
Story 1
Foundation Poured
Sewer Connected
Water Connected, Public
Architectural Style Ranch
Level or Stories One
Structure Type Brick
Construction Status Existing
Schools
Middle Schools Maryvale Middle
High Schools Maryvale High
School District Maryvale
Others
Senior Community No
Tax ID 143003-103-060-0009-008-000
Acceptable Financing Cash, Conventional
Listing Terms Cash, Conventional
Financing Conventional
Special Listing Condition Standard
Read Less
Want to know what your home might be worth? Contact us for a FREE valuation!

Our team is ready to help you sell your home for the highest possible price ASAP
Bought with eXp Realty





