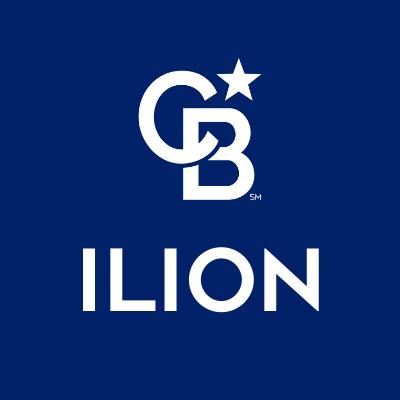$265,000
$274,900
3.6%For more information regarding the value of a property, please contact us for a free consultation.
68 S Main ST Middleville, NY 13406
4 Beds
4 Baths
4,100 SqFt
Key Details
Sold Price $265,000
Property Type Single Family Home
Sub Type Single Family Residence
Listing Status Sold
Purchase Type For Sale
Square Footage 4,100 sqft
Price per Sqft $64
MLS Listing ID S1554995
Sold Date 11/15/24
Style Historic/Antique
Bedrooms 4
Full Baths 3
Half Baths 1
Construction Status Existing
HOA Y/N No
Year Built 1890
Annual Tax Amount $3,213
Lot Size 9,587 Sqft
Acres 0.2201
Lot Dimensions 51X188
Property Description
Beauty is abound in this historic church which has been transformed into a spacious single-family home. Completely renovated in 2018, many original features remain throughout. This home exudes the elegance of another era with its creative use of high ceilings, 32 large, beautiful stained-glass windows lining the sides of the building, wide plank bamboo floors, impressive double entry doors and solid wood timbers, beams & arches. Enjoy the open-floor plan living, dining, kitchen with two master ensuites and an additional half-bath. The dining area leads to a rear deck. The Choir loft, now a 3rd floor bedroom/living loft, is filled with beautiful light streaming through the arched stained-glass window above. The development potential is limitless with this home. The basement offers 2100 SF of add'l living space as an in-law suite. With minor adjustments this space could be used as additional rental income. Efficient heating has been added and the coal stove in the main living area is still operational. Enjoy local attractions of the West Canada Creek or Herkimer Diamond Minds nearby. Look at this beautiful property today and work towards making this your forever home.
Location
State NY
County Herkimer
Area Middleville-Village-212401
Direction State Route 28 North to North Main Street.
Rooms
Basement Full, Partially Finished, Walk-Out Access
Main Level Bedrooms 2
Interior
Interior Features Breakfast Bar, Cathedral Ceiling(s), Entrance Foyer, Separate/Formal Living Room, Kitchen Island, See Remarks, Sliding Glass Door(s), Second Kitchen, Solid Surface Counters, Natural Woodwork, In-Law Floorplan, Loft, Main Level Primary, Primary Suite
Heating Propane, Forced Air
Flooring Carpet, Laminate, Other, See Remarks, Varies
Fireplaces Number 1
Fireplace Yes
Window Features Leaded Glass
Appliance Dryer, Dishwasher, Free-Standing Range, Gas Cooktop, Gas Water Heater, Oven, Refrigerator
Laundry Main Level
Exterior
Exterior Feature Deck
Utilities Available Water Connected
Roof Type Asphalt,Shingle
Porch Deck
Garage No
Building
Story 2
Foundation Block
Sewer Septic Tank
Water Connected, Public
Architectural Style Historic/Antique
Level or Stories Two
Structure Type Aluminum Siding,Steel Siding,PEX Plumbing
Construction Status Existing
Schools
School District West Canada Valley
Others
Senior Community No
Tax ID 212401-100-059-0001-030-000-0000
Acceptable Financing Cash, Conventional
Listing Terms Cash, Conventional
Financing Conventional
Special Listing Condition Standard
Read Less
Want to know what your home might be worth? Contact us for a FREE valuation!

Our team is ready to help you sell your home for the highest possible price ASAP
Bought with Coldwell Banker Faith Properties





