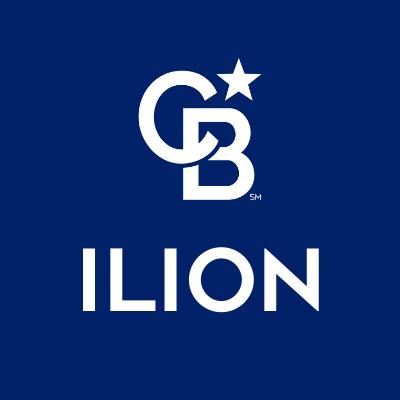$255,000
$279,900
8.9%For more information regarding the value of a property, please contact us for a free consultation.
21 Huyck AVE Middleville, NY 13406
4 Beds
3 Baths
1,301 SqFt
Key Details
Sold Price $255,000
Property Type Single Family Home
Sub Type Single Family Residence
Listing Status Sold
Purchase Type For Sale
Square Footage 1,301 sqft
Price per Sqft $196
MLS Listing ID S1452513
Sold Date 05/26/23
Style Ranch
Bedrooms 4
Full Baths 3
Construction Status Existing
HOA Y/N No
Year Built 1965
Annual Tax Amount $3,778
Lot Size 0.460 Acres
Acres 0.46
Lot Dimensions 100X200
Property Description
Don't wait! Situated on a cul-de-sac, you'll feel the happy when you enter this bright, cheerful, and well-maintained ranch. 2 updated bathrooms and kitchen, dining area, nicely appointed living room and 3 bedrooms on the 1st floor. The lower level (which is not included in the county square footage) has a large gathering/game room, with a bar, kitchenette, bedroom, full bath and office, along with a storage area. Greet your guests at the front porch and relax on the back covered deck, which overlooks an expansive yard. Attached garage.
Location
State NY
County Herkimer
Area Middleville-Village-212401
Direction Herkimer Road to Newport Road, to Butler Road, continue onto Summitt, left on Bridge Street, left onto N. Main Street, right onto Huyck Avenue. House on left.
Rooms
Basement Full, Finished
Main Level Bedrooms 3
Interior
Interior Features Breakfast Bar, Breakfast Area, Separate/Formal Dining Room, Eat-in Kitchen, Separate/Formal Living Room, Guest Accommodations, Granite Counters, Pantry, Pull Down Attic Stairs, Second Kitchen, Natural Woodwork, Bedroom on Main Level, In-Law Floorplan, Bath in Primary Bedroom, Main Level Primary, Primary Suite
Heating Oil, Baseboard, Hot Water
Flooring Carpet, Ceramic Tile, Hardwood, Varies
Fireplaces Number 3
Fireplace Yes
Window Features Thermal Windows
Appliance Dryer, Dishwasher, Exhaust Fan, Electric Oven, Electric Range, Electric Water Heater, Free-Standing Range, Microwave, Oven, Refrigerator, Range Hood, Washer
Exterior
Exterior Feature Blacktop Driveway, Deck, Patio
Garage Spaces 1.0
Utilities Available Cable Available, High Speed Internet Available, Water Connected
Roof Type Asphalt
Porch Deck, Open, Patio, Porch
Garage Yes
Building
Lot Description Cul-De-Sac, Rectangular
Story 1
Foundation Block
Sewer Septic Tank
Water Connected, Public
Architectural Style Ranch
Level or Stories One
Additional Building Shed(s), Storage
Structure Type Vinyl Siding,Wood Siding
Construction Status Existing
Schools
School District West Canada Valley
Others
Tax ID 100.42-1-3
Security Features Radon Mitigation System
Acceptable Financing Cash, Conventional, FHA, VA Loan
Listing Terms Cash, Conventional, FHA, VA Loan
Financing Conventional
Special Listing Condition Standard
Read Less
Want to know what your home might be worth? Contact us for a FREE valuation!

Our team is ready to help you sell your home for the highest possible price ASAP
Bought with Coldwell Banker Faith Properties Il

